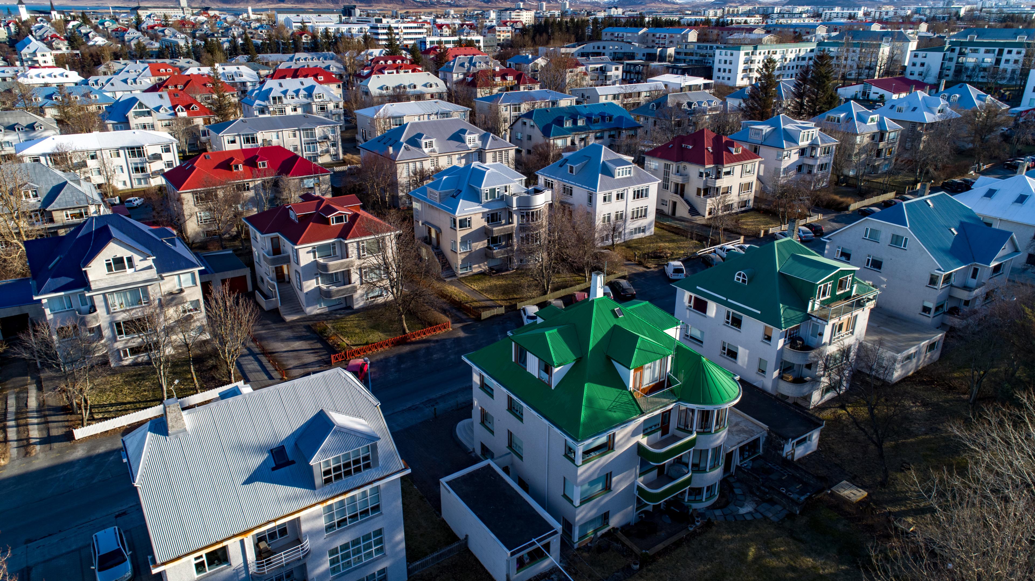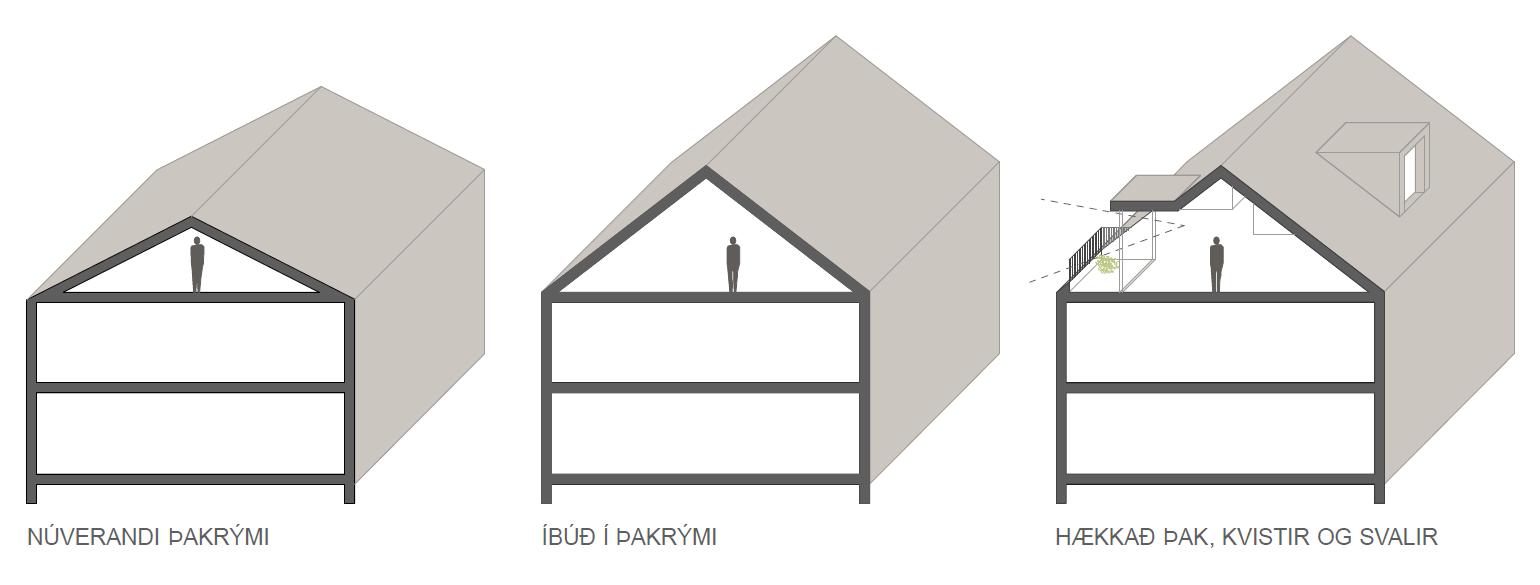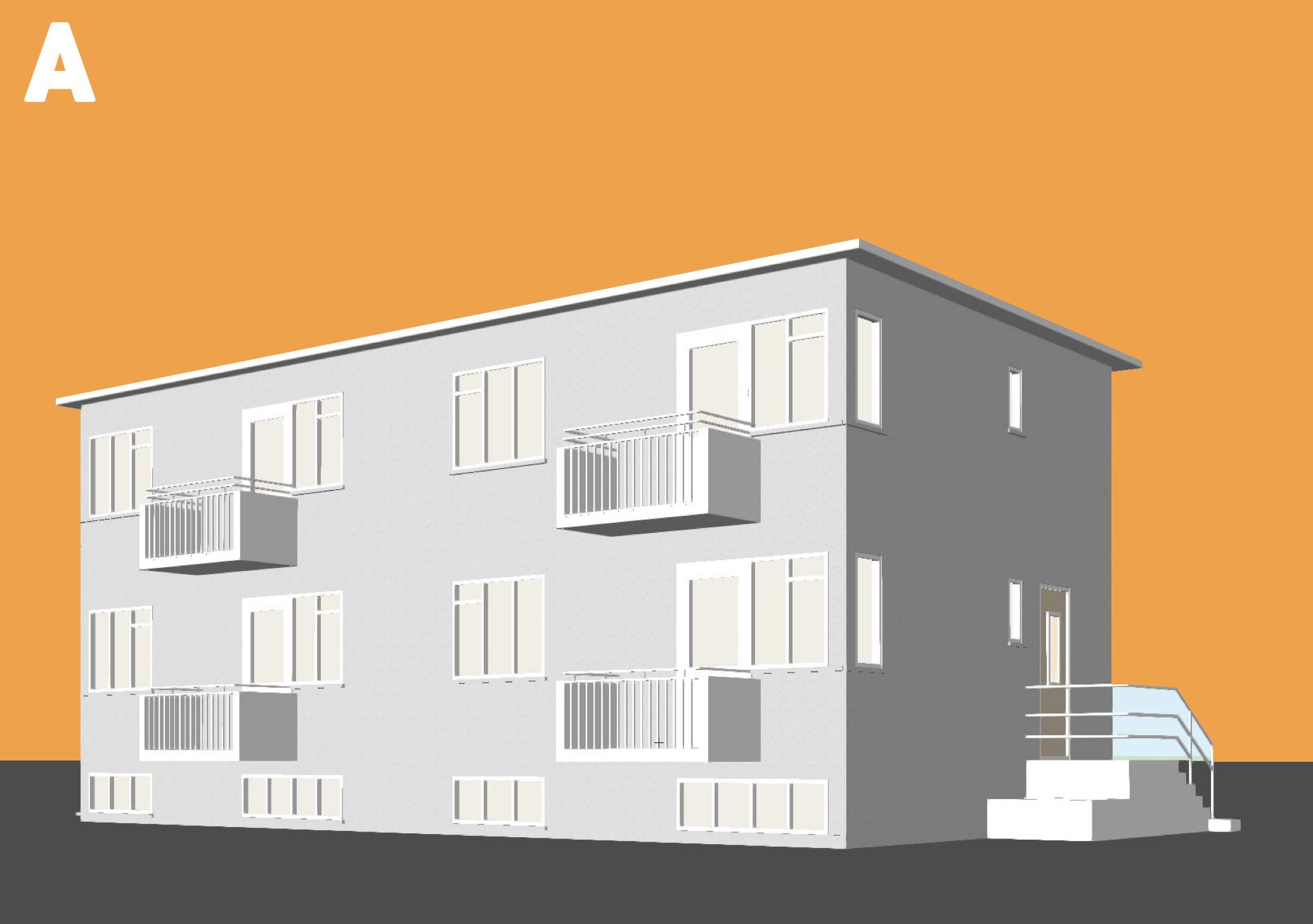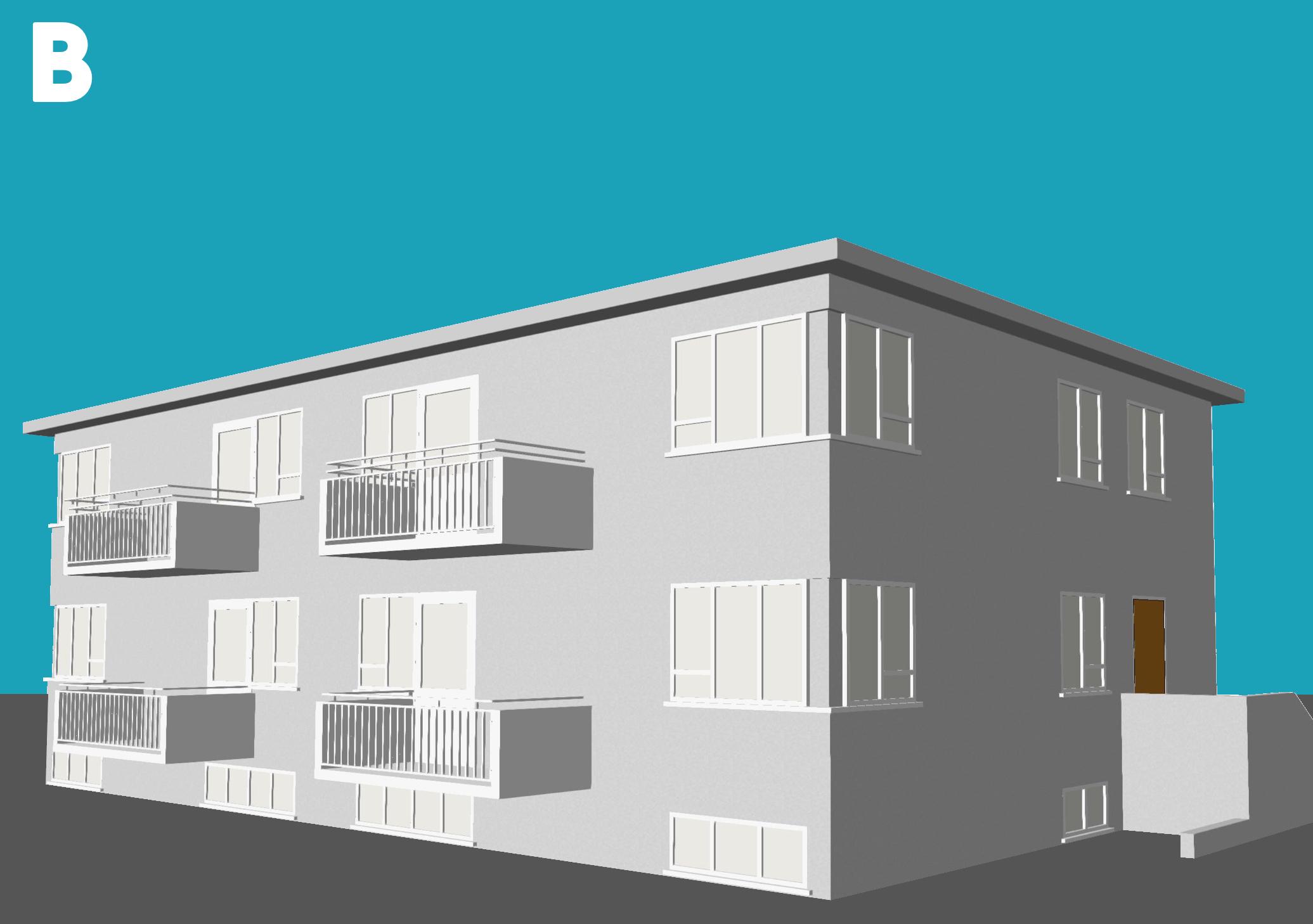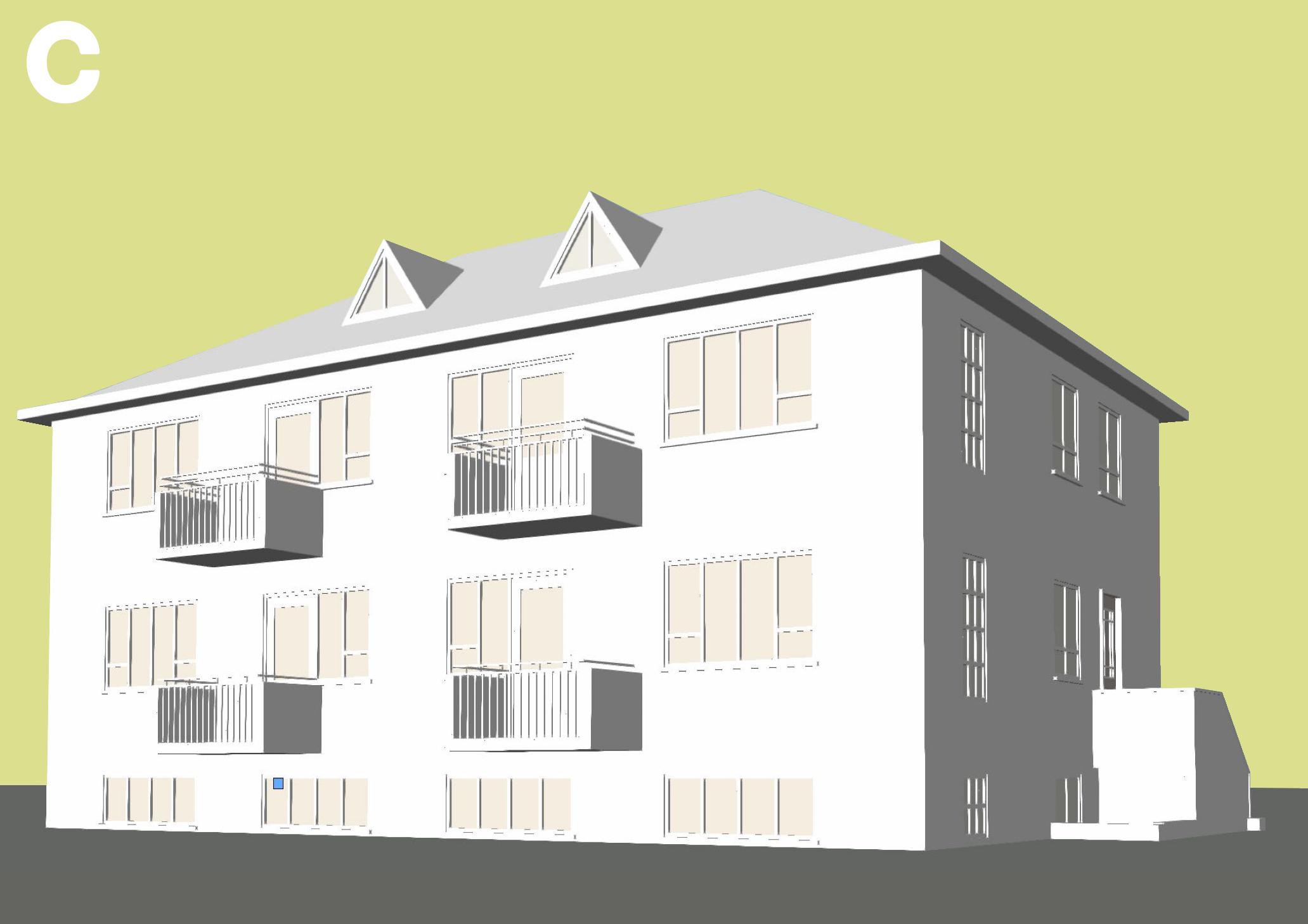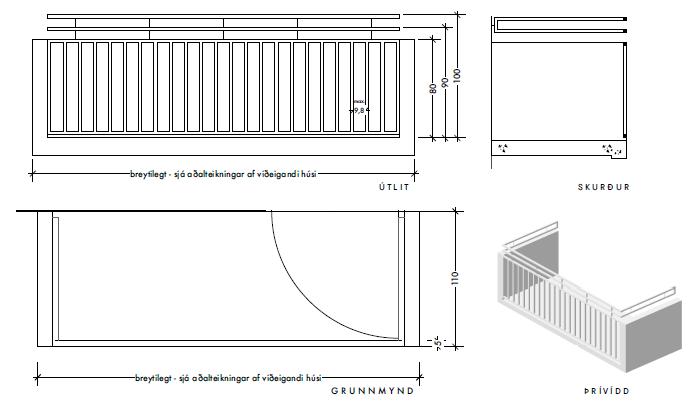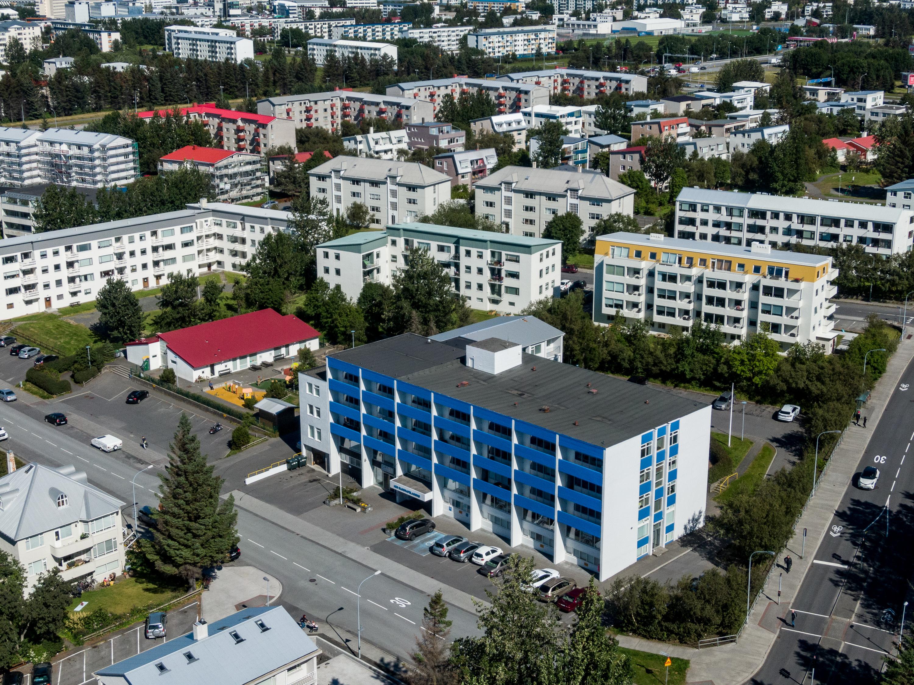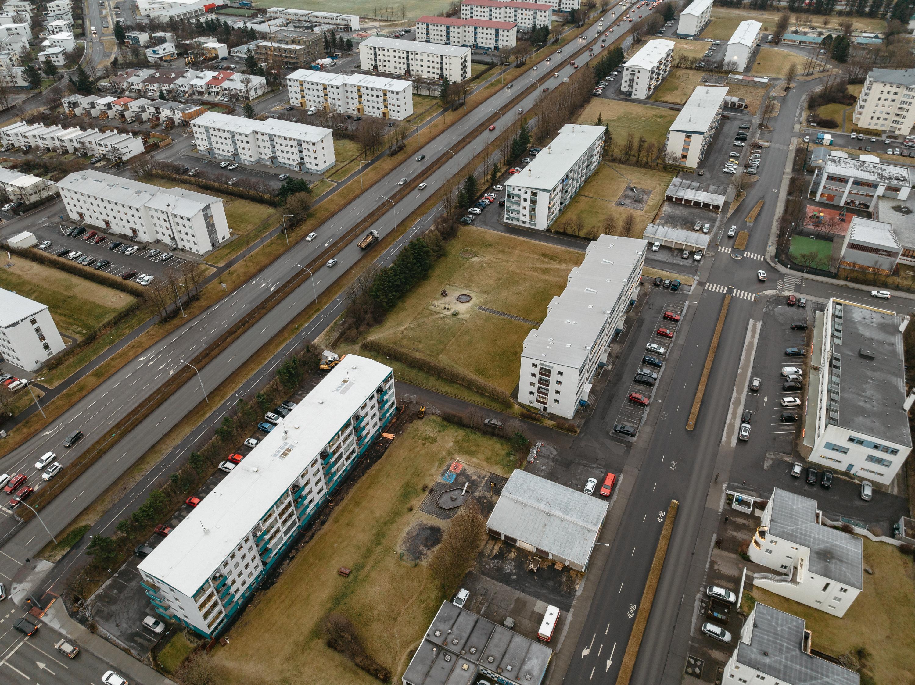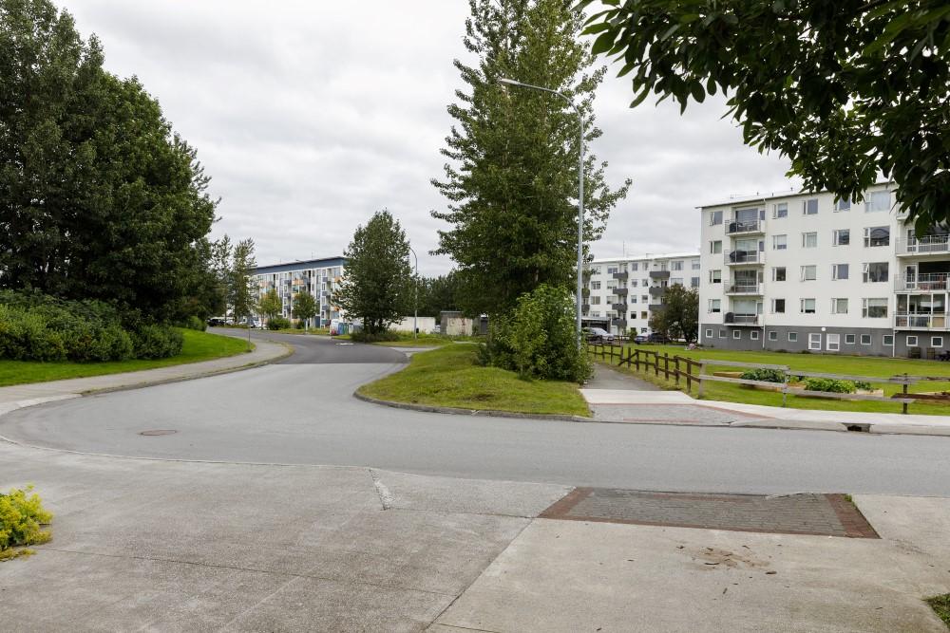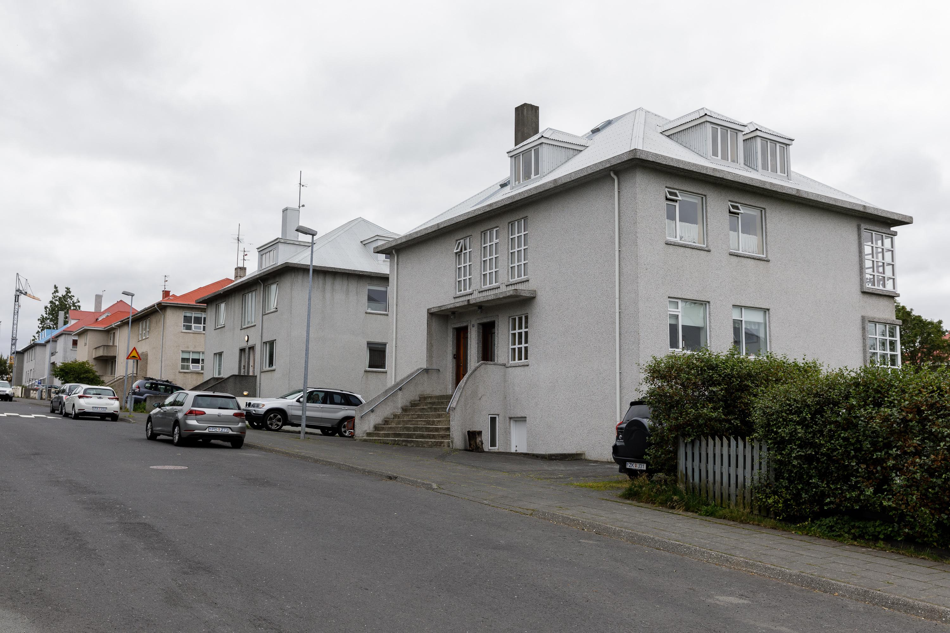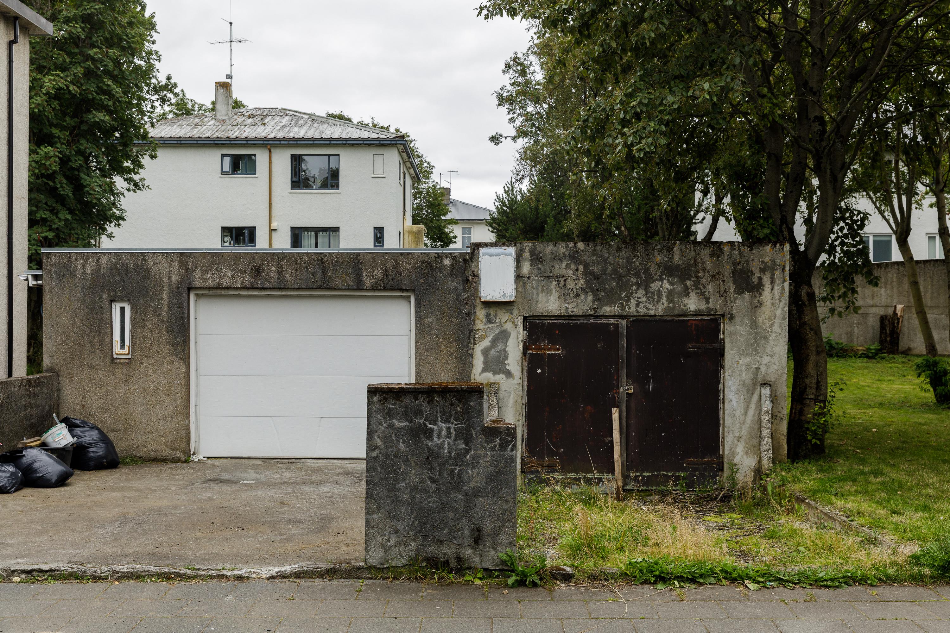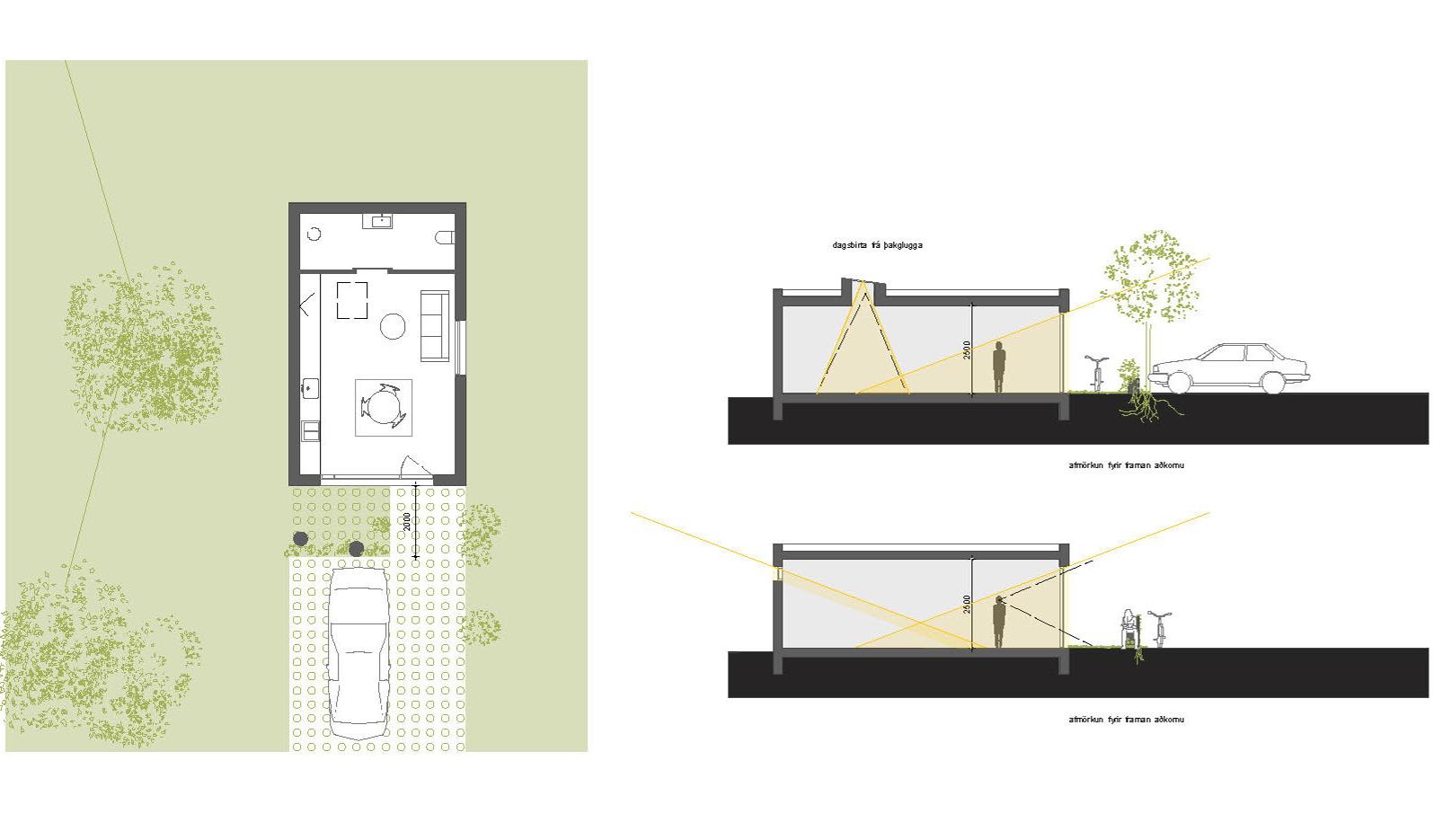My property in Hlíðar: What can I do?
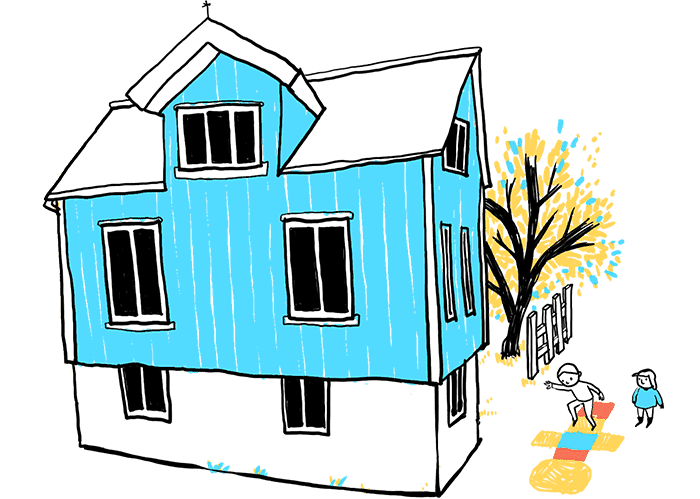
As part of Hlíðar's neighborhood plan, many homeowners in Háteigur and Hlíðar have permissions for alterations. Raising low roofs, adding dormer windows, and installing balconies to older houses that currently lack them is often permitted. Additional building permissions are also defined for single-family dwellings and multi-family residences where the surroundings allow.
Roof raising and dormer windows
Quite often, roofs on older houses in the district have been raised, and dormer windows have been added. These modifications can improve the use of attic spaces and enhance the quality of dwellings, while inevitably changing the appearance of houses and street views. The neighborhood plan allows such roof alterations throughout much of the district.
The provisions of the neighborhood plan dictate where roof raising and adding dormer windows are permitted. Consideration is given to the unique characteristics of each location, the overall appearance of the area, originality, and local conservation provisions. Where roof raising is allowed, the original roof form must be respected, and the maximum height can be 3.6 meters above the top floor level.
The neighborhood plan guidelines further specify how to execute such alterations, positioning of dormer windows, and limitations on their size and number. This ensures that modifications are done thoughtfully and the area's character is preserved while improving the quality of dwellings.
Image gallery
Balconies on older houses
Many older houses in the district lack balconies, and there have often been applications to add balconies to these homes. Designing balconies for cohesive older areas can be quite challenging. With the introduction of neighborhood preservation for certain parts of the city, it became essential to create solutions for these houses that would allow for the addition of balconies, improving dwellings according to modern standards while protecting the area's appearance.
The Hlíðar neighborhood plan therefore includes designs for new balconies which, according to the plan's provisions, must be used if balconies are to be added to buildings under neighborhood preservation in Rauðarárholt and parts of Norðurmýri. This helps maintain the character of the buildings while enhancing dwellings in these areas. The designs are free for residents and designers, and there's nothing stopping their use in other areas where they fit the architectural style.
In Rauðarárholt, there are three types of houses without balconies. Inspiration for the design and execution was drawn from similarly aged houses that were initially built with balconies, so they integrate well with the community's overall appearance. By adding balconies, access to outdoor areas is increased, dwelling quality is improved, and an additional evacuation route from apartments is ensured. To minimize shadow casting on windows below, balconies should be located to the side of windows.
Balconies are precast concrete "trays" (floor and side panels) with a smooth unpainted surface. Balcony railings are made from galvanized steel, and fire-resistant glass should be used in windows and balcony doors.
Image gallery
Extensions
In Norðurmýri, south of Skeggjagata, homes are situated on fairly large lots and enjoy good sunlight. The neighborhood plan grants modest extension permissions for these houses while ensuring the unique characteristics and quality of the area are preserved. An assessment was also made of extension possibilities for detached houses at Stigahlíð, and most homeowners will be granted new building permissions. Elsewhere in the neighborhoods, permissions for extensions on plots are granted where the current Floor Area Ratio (FAR) is low compared to the surrounding development. The Floor Area Ratio (FAR) refers to the volume of building on the plot as a proportion of the plot size.
Large multi-family residence lots outside neighborhood plans
Large multi-family residence lots near Bólstaðarhlíð and Skipholt, along Kringlumýrarbraut, are defined as development areas in the neighborhood plan. This means these areas are outside the neighborhood planning, and a specific land-use plan must be developed to explore building permissions for these lots.
In the land-use plan, opportunities to increase building permissions on the lots to better utilize them will be examined. In Reykjavík, there are many similar multi-family buildings on fairly large lots that could be better used. Opportunities for new building sites on the lots for one to two-story townhouses will be explored, along with permissions for adding to existing multi-family buildings. Therefore, homeowners could gain valuable new building permissions for utilization if there is agreement about it.
Image gallery
Homes
Apartment mergers
In the terms of the neighborhood plan, permissions are broadly given for merging apartments on adjacent floors in multi-unit buildings. In Hlíðar, the proportion of larger family dwellings is somewhat low, and the permission for apartment mergers can therefore increase the variety of dwelling types and balance the age distribution of residents. This supports better use of various infrastructure in the neighborhood, such as playgrounds and primary schools. It can also be permissible to divide an apartment between floors, creating either an independent dwelling with a separate property number or what's called an accessory apartment.
Accessory apartments
Accessory apartments do not receive a separate property number and cannot be sold separately from the main dwelling. However, they can be rented out. There are ample opportunities for apartment owners to set up an accessory apartment. Such a setup often brings underutilized spaces to better use and allows for housing to adapt to changing needs over time. An accessory apartment can be an ideal option for family members, such as young adults starting out their residency or grandparents who wish to be close to their families.
In Hlíðar, there are particularly opportunities to create accessory apartments in garages. The neighborhood plan guidelines for increasing dwelling numbers detail what to consider when creating an accessory apartment in a garage and what requirements must be met, such as for natural light, privacy, and access. It's important to note that it may be impossible to meet the requirements in many cases, meaning not all garage owners can use this permission. However, provided that all requirements are met, garages can potentially become excellent dwellings and provide significant convenience for homeowners.
Image gallery
Other buildings on the lot
Neighborhood plans authorize the addition of tiny houses, greenhouses, and waste storage solutions to help residents adapt their homes to modern needs. This is particularly critical in older residential areas, where storage for garden tools, bicycles, or recycling can be challenging within the existing dwelling.
Careful attention is also crucial in historic and cohesive neighborhoods to prevent unnecessary disruption to the area's character. Planning provisions and building guidelines that accompany the neighborhood plan impose various restrictions on the number, size, and placement of these structures on the property. In areas proposed for neighborhood preservation, the conditions are stricter than in other areas.
