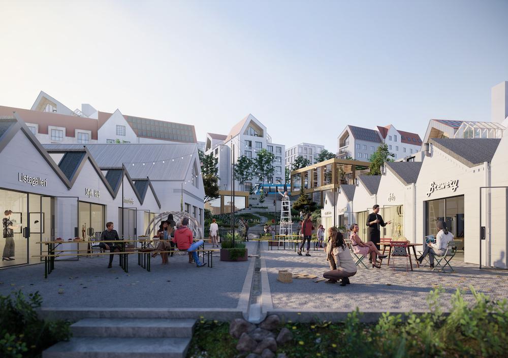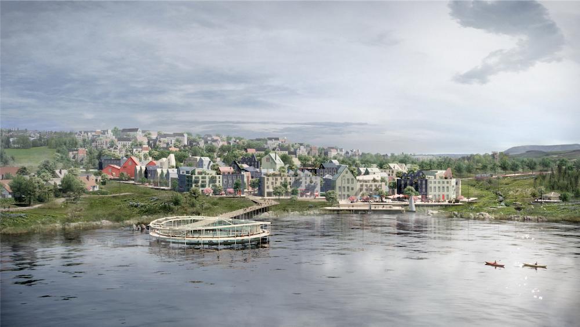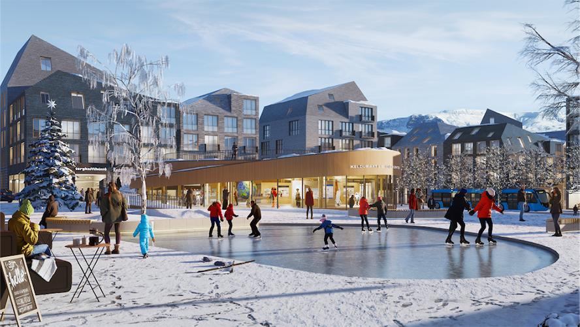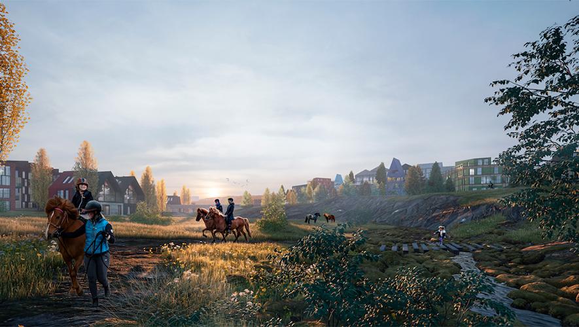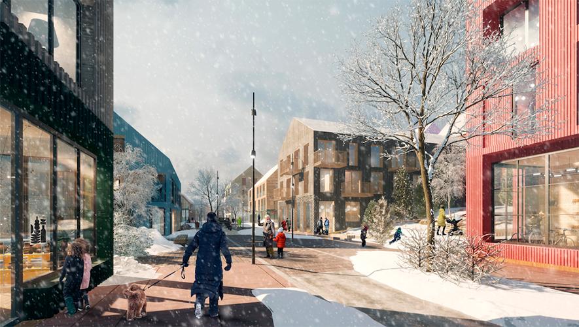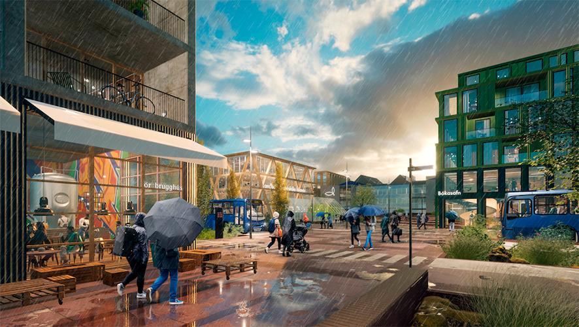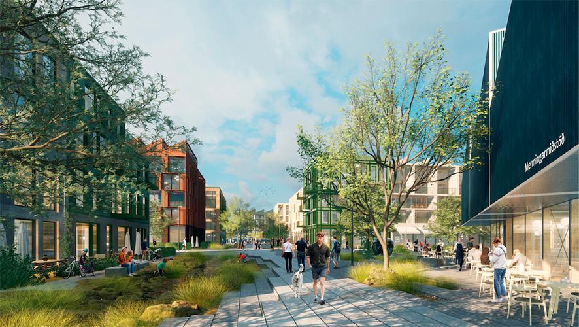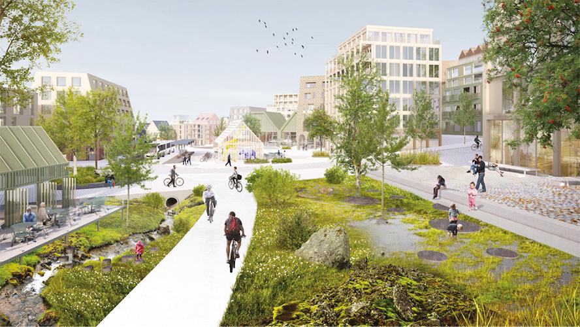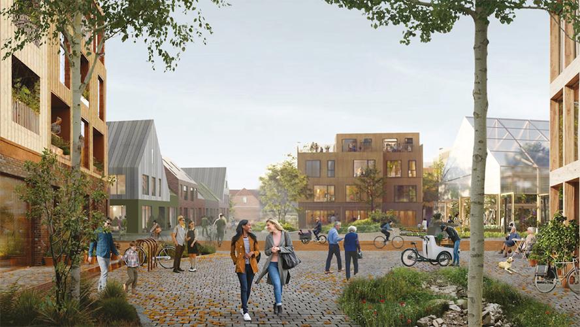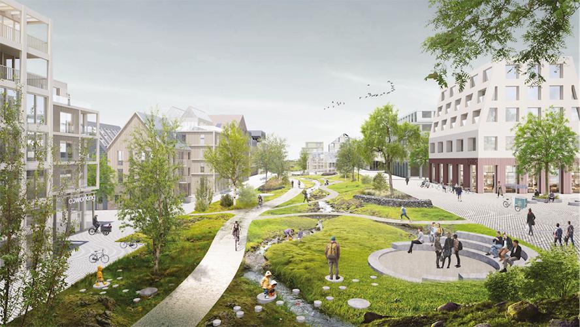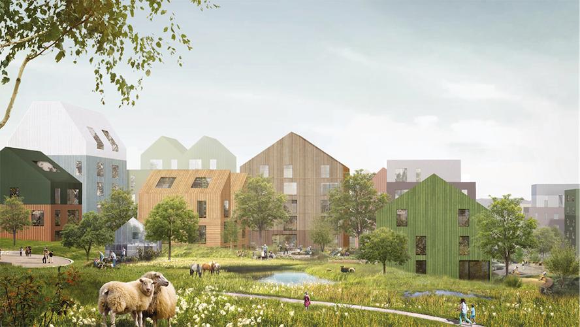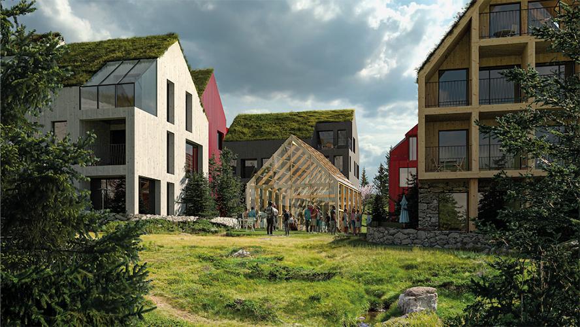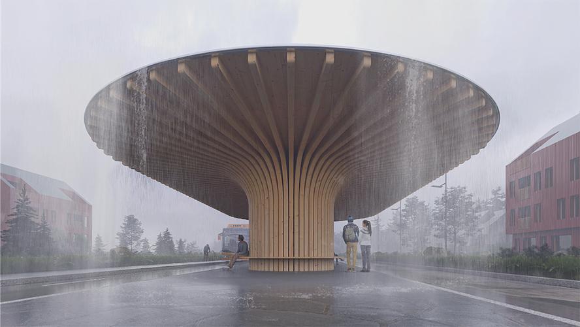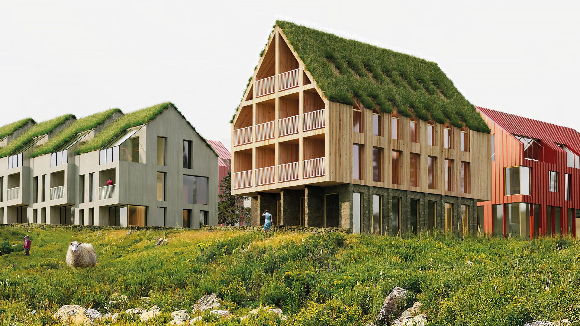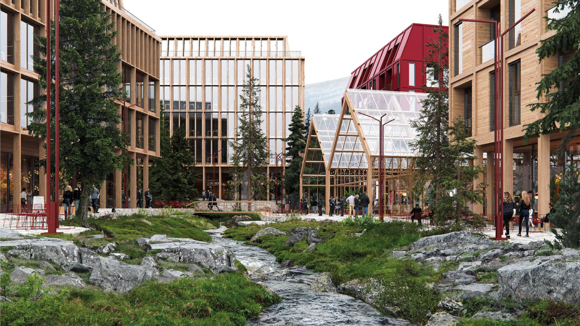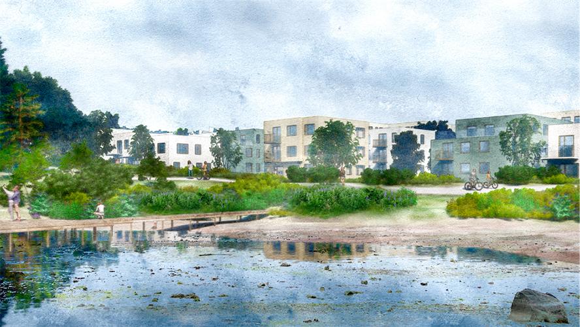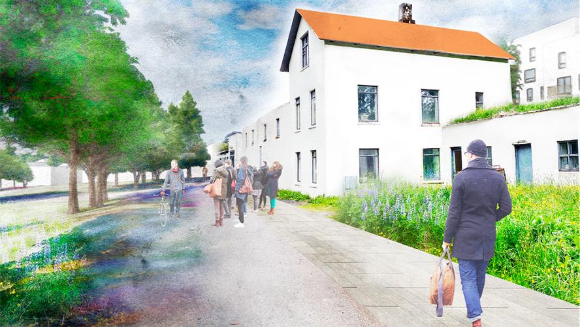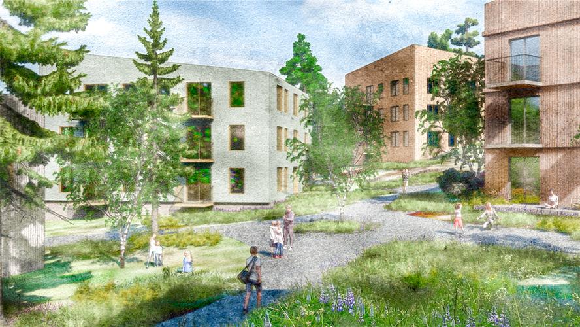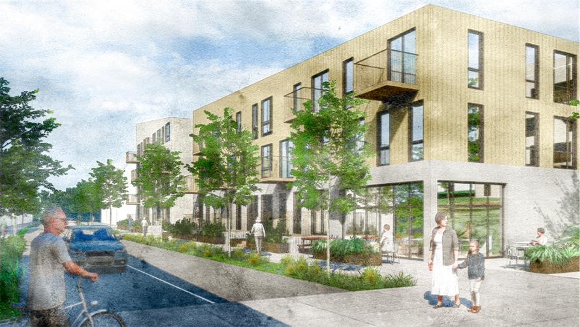Keldnaland - competition results
Reykjavík City and Transport for the Capital Area launched an international competition early this year for the development of Keldnaland, one of the largest such competitions ever undertaken in Iceland. The competition sought quality proposals and qualified teams for the upcoming design and planning of a new urban district.
Selection committee assessment
"The results, with the decision on a winning proposal and two others receiving recognition, represent an important milestone in Keldnaland's development process. The 36 proposals that competed in the first phase and the five developed further in the second phase included detailed research on the area's challenges and opportunities in light of ambitious goals. The results allow the project to move confidently into the next development phase, guided by the winning and recognized proposals."
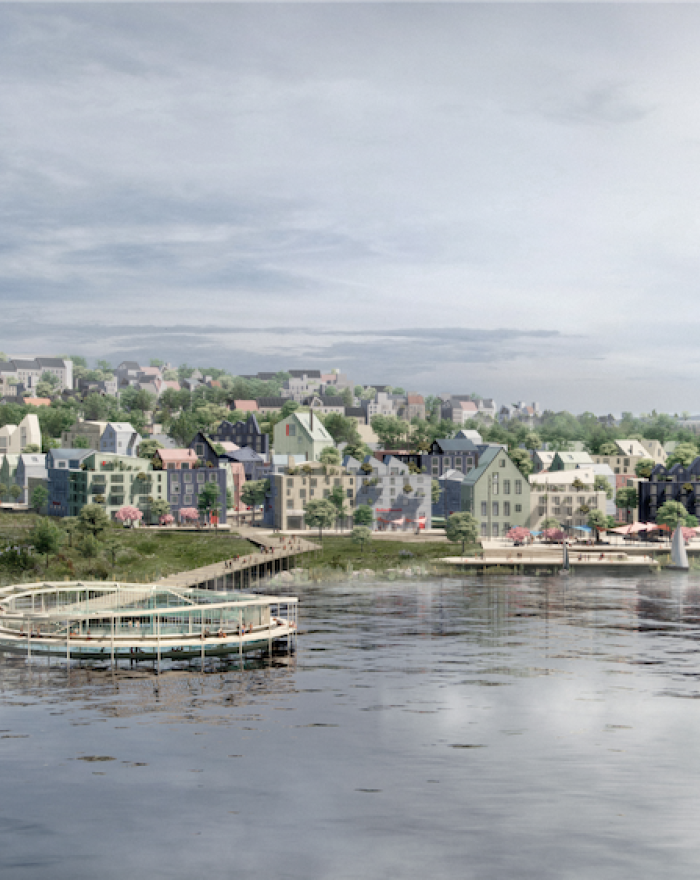
Winning proposal: 536 points
Crafting Keldur
- Authors: FOJAB Arkitekter
- Consultants: Ramboll
The proposal is based on a regular pattern of development blocks along a convincing and realistic route for CityLine, with well-positioned stations and neighborhood centers. This ensures efficient land use with flexible density distribution while maintaining clear routes through the development. The proposal shows a somewhat uniform urban layout that is still easy to work with and make more diverse without changing the basic concept. This aspect would require further testing to ensure adequate sunlight and adaptation to the landscape. The proposal tested increased density simply by adding height to buildings in some locations, which could be somewhat oversimplified.
The proposal presents a detailed and well-considered network of routes for all transportation modes that complements the mixed-use development and service locations. The plan for social mixing is convincing, with a phased approach.
The proposal shows place-making that suits the location and references local conditions, with diverse measures to create an attractive character. The overall design should establish the foundation for a distinctive, livable neighborhood. Among other things, an eco-pool is proposed that may not be entirely realistic due to tidal conditions, but it serves as an example of the proposal's other innovative concepts.
In further development, it would be appropriate to better integrate the Keldur research station into the development.
Generally, urban development is the primary focus in the proposal, but more could be made of existing features like buildings and tree cover. The green sector could also take on a more natural shape.
The phasing plan is simple and well presented.
The proposal as a whole is exceptionally well presented in text and images, with clear visualizations that demonstrate a strong understanding of the landscape.
Images
Recognition: 420 points
Connect Fast + Live Slow
- Authors: Mandaworks
This proposal draws clear boundaries between green areas and the development. Density is achieved through diverse and interesting building types and is highest at CityLine stations. The green areas are quite extensive and raise questions about land use.
CityLine's route is well-reasoned and convincing. Parking solutions are diverse and conveniently integrated into the development, aligning well with the varied travel routes. The plan includes street connections to adjacent neighborhoods. The arrangement of green areas and blue-green infrastructure is thoughtfully planned.
The approach is essentially rather conventional suburban development and the place-making strategy is somewhat underdeveloped. Although a network of routes for diverse transportation modes is planned, private cars receive some priority. Overall, the presentation is good and it's interesting to see different seasons in the visualizations.
Images
Recognition: 396 points
Urban Life Meets Keldur Park
- Authors: Masu Planning
The proposal presents interesting ideas and clear images of development form and parking arrangements, where nature and urban space are boldly woven together.
This proposal's distinctive feature is high density at Keldnaholt with two CityLine stations planned for that side but only one on the Keldnaland side. This raises pressing questions about land use, such as why the value found in the area's best parts isn't realized but instead left for an uncertain future.
The proposal effectively integrates diverse objectives, but in several areas — such as social mixing, public spaces and local character — it fails to connect with local conditions even though the approach is sensible. The phased approach means that existing built areas become surrounded by new development areas.
Images
Fourth proposal 314 points
The Green River
- Authors: WERK Arkitekter
The approach in this proposal is very different and exceptionally well presented. The early-stage drafts showed promise for further development with a vision presented in 13 guiding principles that align well with the competition objectives. The main focus is on green areas and a large portion of the land is left undeveloped. This raises doubts about whether the land's value is being fully utilized.
Social mixing and mixed development are reasonably well addressed, but the development pattern doesn't align well with CityLine's location and the opportunities that CityLine development provides. Car traffic is mixed with CityLine, and the transportation planning generally is reminiscent of suburban development patterns.
The development blocks are described in a way that suggests water drainage and green areas have been considered, but a comprehensive plan for public spaces is missing, which could have created focal points in key locations. The phasing is well presented and thoughtfully planned.
The visualizations are well-crafted but could have better explained how the main concepts work together, rather than drawing attention to specific details.
The proposal is consistent in applying the 13 guiding principles but doesn't always achieve the intended results.
Images
Fifth proposal 311 points
Keldur - Weaving Natural and Urban Fabrics
- Authors: Arkís arkitektar, Landslag and Mannvit
- Consultants: KPMG
The proposal achieves an interesting density while also addressing green infrastructure effectively. Mixed development and service placement are thoughtful and well-suited. The landscape is used to divide the land into five character areas.
Building types are varied but raise questions about the quality and viability of the public spaces they create.
CityLine's alignment is technically well-designed and avoids the steepest slopes. However, this causes it to run alongside Vesturlandsvegur and the station at Kálfamói will be on the edge of development, even though a deck over Vesturlandsvegur could be realized, which isn't certain.
The proposal includes fairly radical changes to the existing street network without clear benefits.
Many images are not very interesting and offer little insight.
