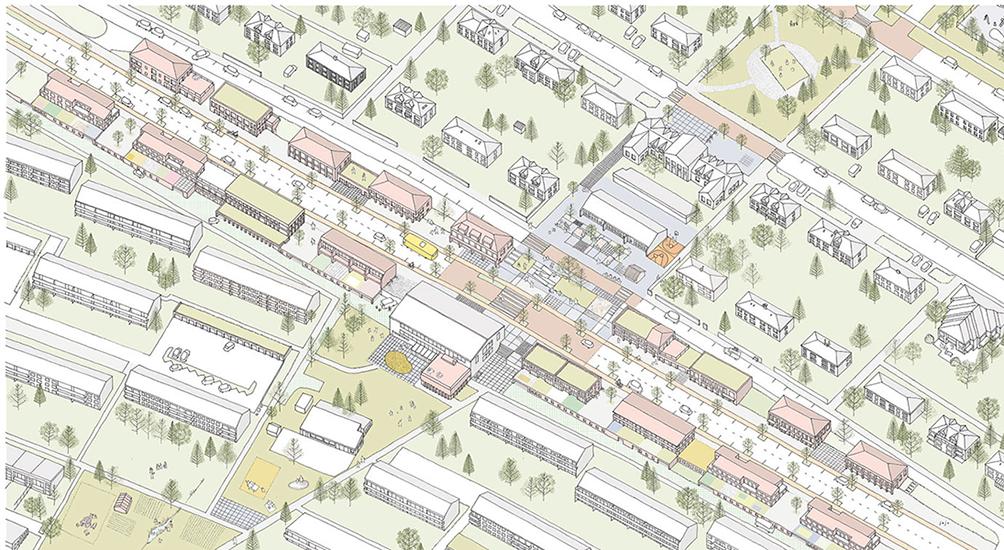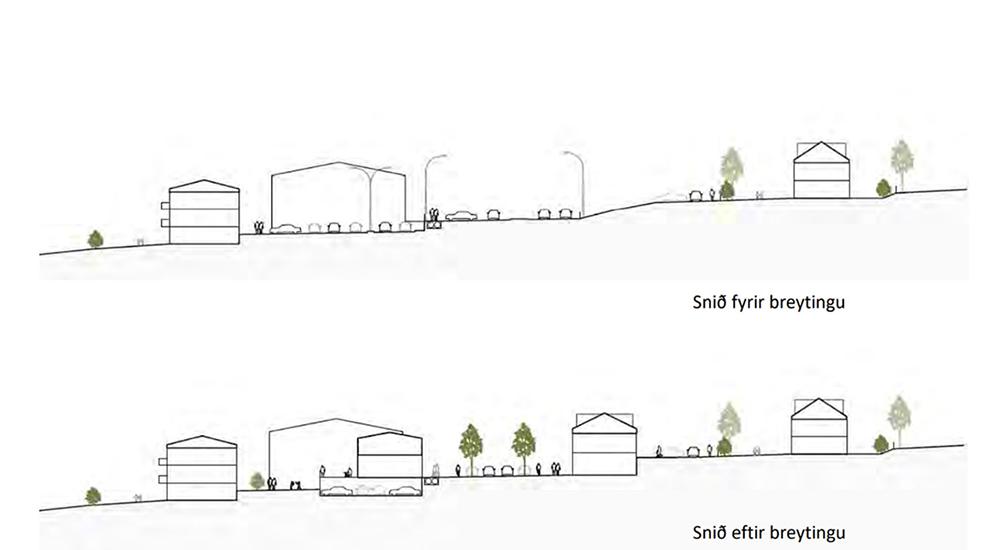Bústaðavegur
To ensure safer connections between neighborhoods and make the eastern part of Bústaðavegur more attractive, neighborhood plan counselors suggest developing the area from Grímsbær to Tunguvegur. This special development area will enhance services and residential buildings while transforming the street into a city street. This is part of a consultation with residents about the future role and arrangement of this major transportation artery in the district, which is being considered separately from the neighborhood plan.
Explanation images
The speed limit on Bústaðavegur is already set to decrease to 40 km/h. Turning it into a city street also creates opportunities to add apartments, according to neighborhood plan counselors. This change aims to create a cohesive streetscape with improved traffic safety, benefiting residents, pedestrians, and the environment.
Increased daily life and better land use
If realized, these plans will increase daily life in the area and improve land use currently dedicated to right-of-way areas and unused edge zones. The goal is to increase housing opportunities and diversify apartment types in the area. Ground floors will mix commercial and service spaces with residential units. Plans include building an extension south of Grímsbær, for instance for housing a café. Many residents requested such a service during the previous neighborhood plan consultation.
New buildings will complement existing structures
If the proposed allowances in the neighborhood plan draft are used, the number of new apartments could increase significantly within the densification areas along Bústaðavegur. New buildings will complement existing structures, blend into the urban fabric, and create sheltered garden and outdoor areas. Two to three-story apartment buildings could line both sides of Bústaðavegur city street, forming a cohesive streetscape. Sustainable drainage systems will be used and the southward slope will allow for parking garages and roof gardens in new buildings. Apartments will vary in size and type, suitable for all groups, including students, young people, and first-time buyers. Residents could access most daily necessities within the neighborhood.

