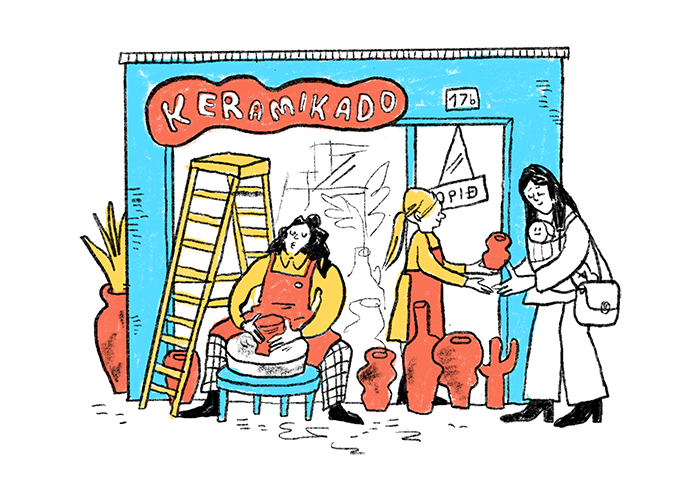My property

The plan allows for extensive additions and alterations to residential buildings. It is also permissible in many areas to create accessory apartments within existing residences or in garages. This facilitates easier modifications for property owners and makes costly and time-consuming hearing notification procedures and land-use plan changes largely unnecessary.
To find out what changes you may make, you need to explore the conditions that apply to your property under the neighborhood plan.
Accessory apartments
If you live in a single-family home, semi-detached house, or row house, the neighborhood plan may permit you to create an accessory apartment. Such permissions are granted widely where the conditions allow.
Accessory apartments can be accommodated within the existing dwelling or in an allowed extension. In some cases, it may be permissible to create an accessory apartment in a garage, even near smaller multi-unit buildings.
By creating accessory apartments, underused spaces can often be utilized more effectively, helping many adapt their homes to changing needs, such as when children move out. An accessory apartment can also be beneficial for family members, like young adults starting out or grandparents who wish to live close to their family. While you may rent out accessory apartments, they cannot be sold separately from the main home. Should the owner choose, the apartments can be combined again later.
To use the permission for an accessory apartment, one must first apply for a building permit and demonstrate that the building regulation's quality standards for dwellings are met.
Single-family and small multi-unit buildings
If you own a single-family dwelling, semi-detached house, or row house, the neighborhood plan may give you permission to build an extension. Owners in smaller multi-unit buildings, such as duplexes, triplexes, and quadruplexes, often receive permissions for extensions as well.
The extent to which dwelling owners are permitted to expand varies. It can depend on several factors, such as the type of dwelling, lot size, previous extension permissions, and other considerations.
Multi-family residences without elevators
If you reside in a multi-family residence without an elevator, the neighborhood plan may grant your homeowners' association permission to add an additional story to the existing building. An elevator must also be installed at the same time. These permissions are given where suitable and where they do not conflict with other provisions, such as local conservation provisions or streetscapes.
In Reykjavík, there are thousands of dwellings in multi-family residences without elevators, which are unsuitable for many, including individuals with mobility impairments and older people. In Iceland, it's rare that such buildings have been modified to accommodate an elevator, even though it's common worldwide.
New building rights are valuable, and the homeowners' association can use them to finance the elevator and other maintenance for the building and property.
Changes to buildings
Could a dormer window improve the use of your attic, or might it be possible to raise the roof? Does your dwelling lack a balcony, or are you dreaming of enclosing existing ones? Various improvements and enhancements authorized by the neighborhood plan could make a good dwelling even better.
Many factors, like the age of buildings and architectural style, influence what changes are allowed to residential buildings. Conservation provisions on certain buildings or neighborhood sections may limit possible alterations.
Other buildings on the lot
Changed needs and lifestyles in recent years have led to an increase in outbuildings and tiny houses on lots. Usually these are storage for bicycles and garden tools, greenhouses, and waste solutions, especially in older neighborhoods where it is difficult to accommodate these within the existing homes.
Neighborhood plans facilitate these tiny houses and storage solutions, helping residents adapt their homes to current needs. More detailed conditions, like the number of buildings, their sizes, and placements, are specified in the planning provisions and guidelines that accompany the neighborhood plan.
Home-based business activities
The neighborhood plan permits you to conduct various types of light business activities in your home.
Business activities in residential areas are not a new concept. Many companies started in living rooms, basements or garages of entrepreneurs who had good ideas and used their homes to develop their first startup ventures.
Allowing business activities within residential areas can enhance daily life, create more job opportunities and foster innovation. The terms and guidelines of the neighborhood plan specify applicable restrictions, such as the scope and nature of activities permitted within residential areas.
