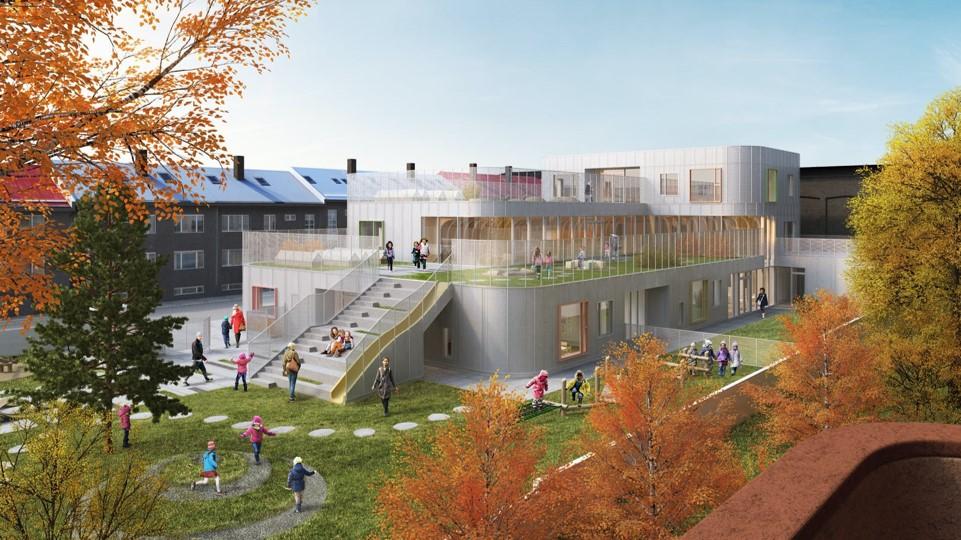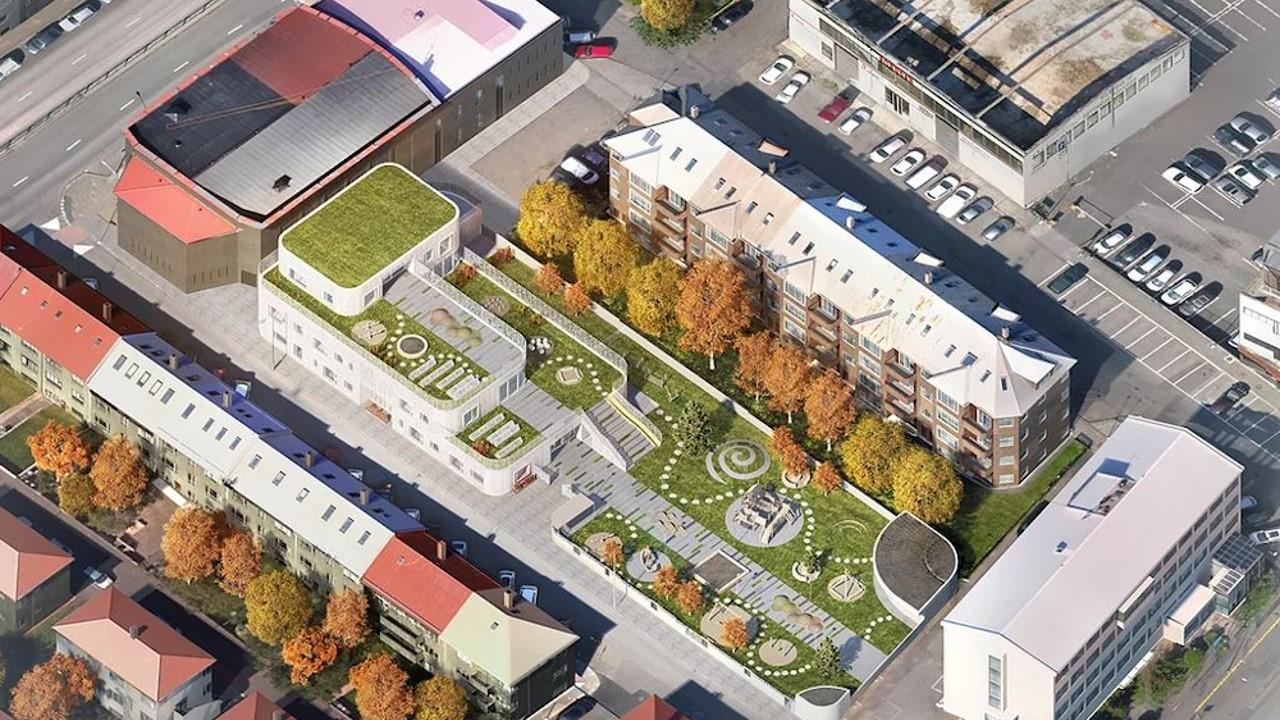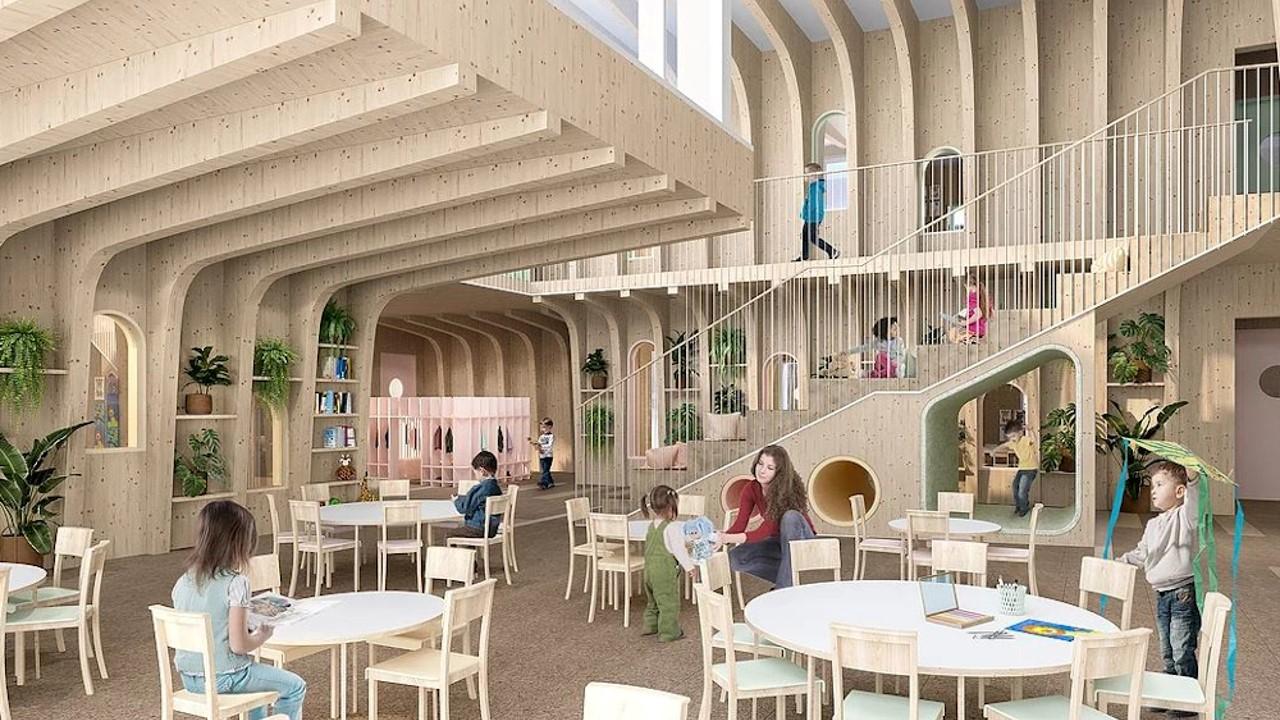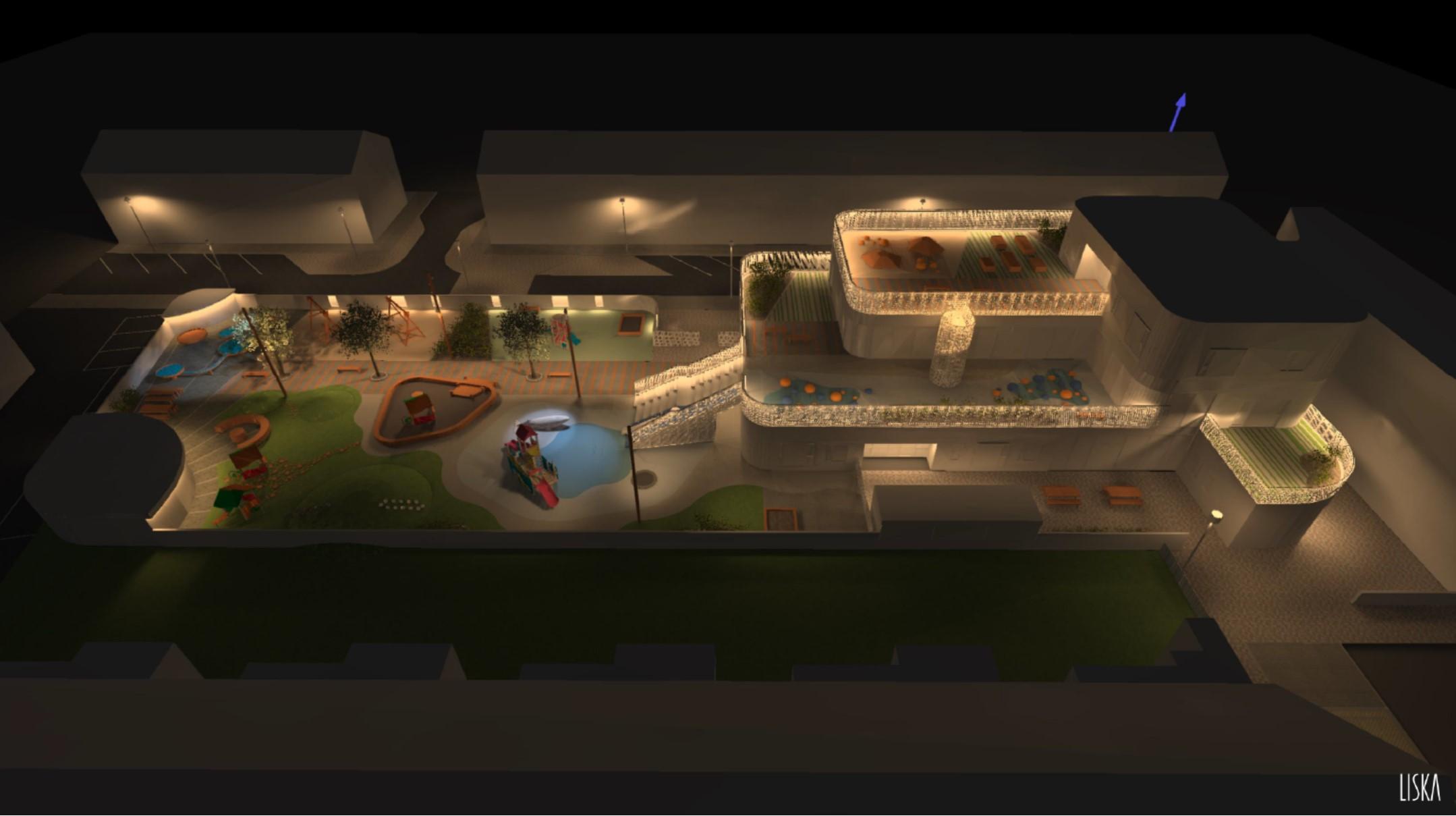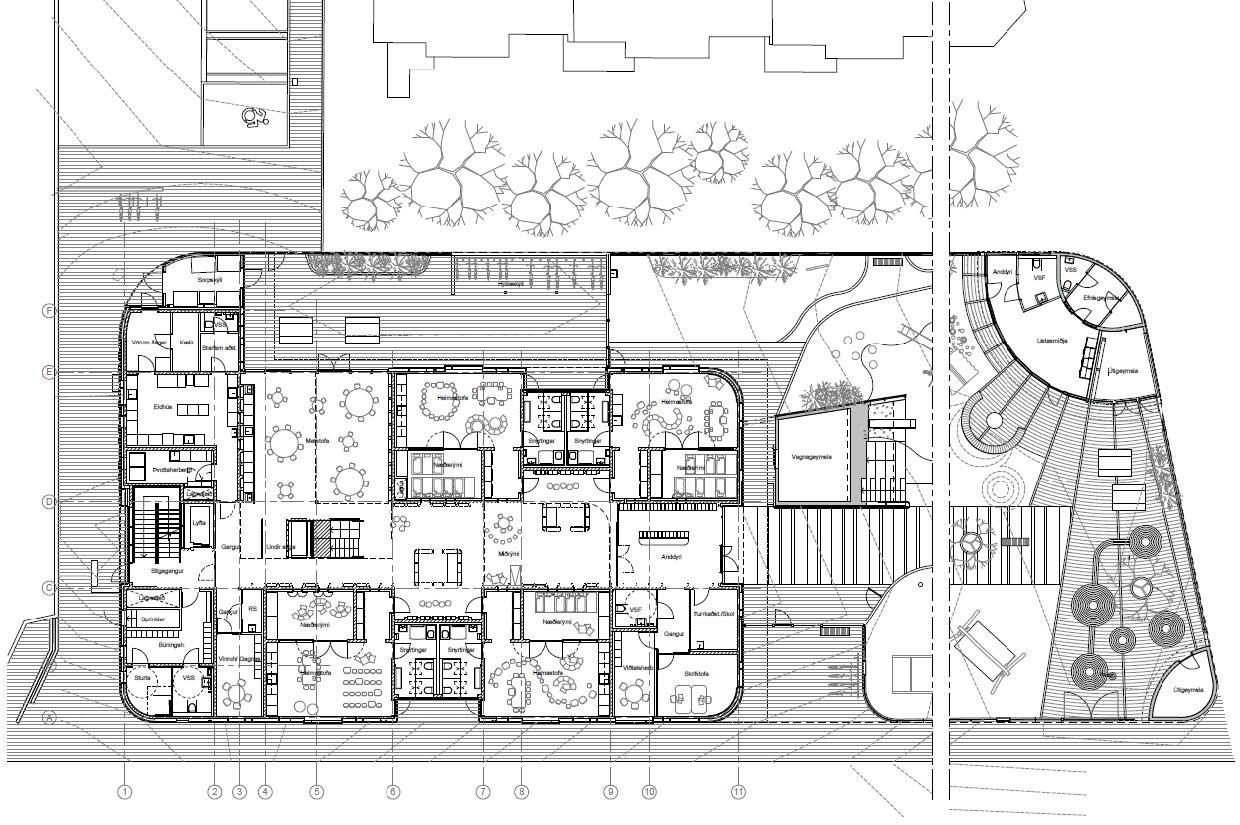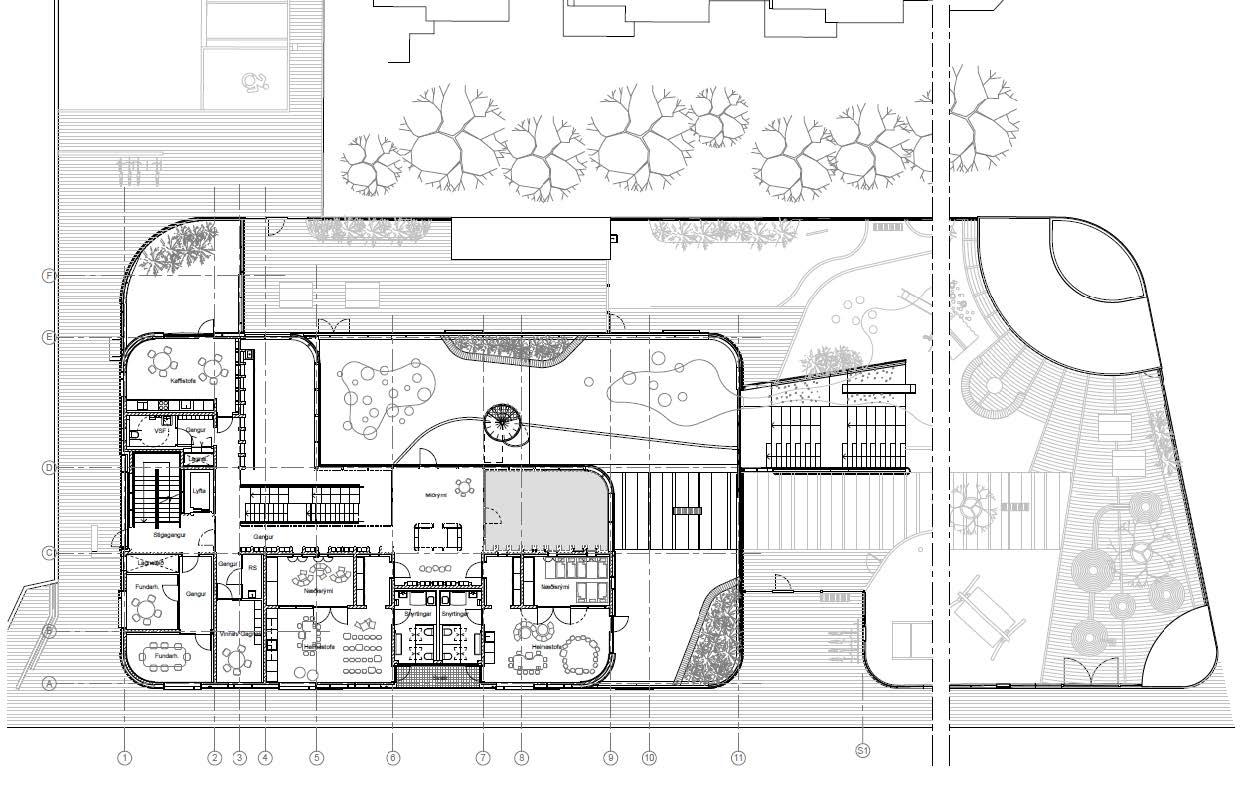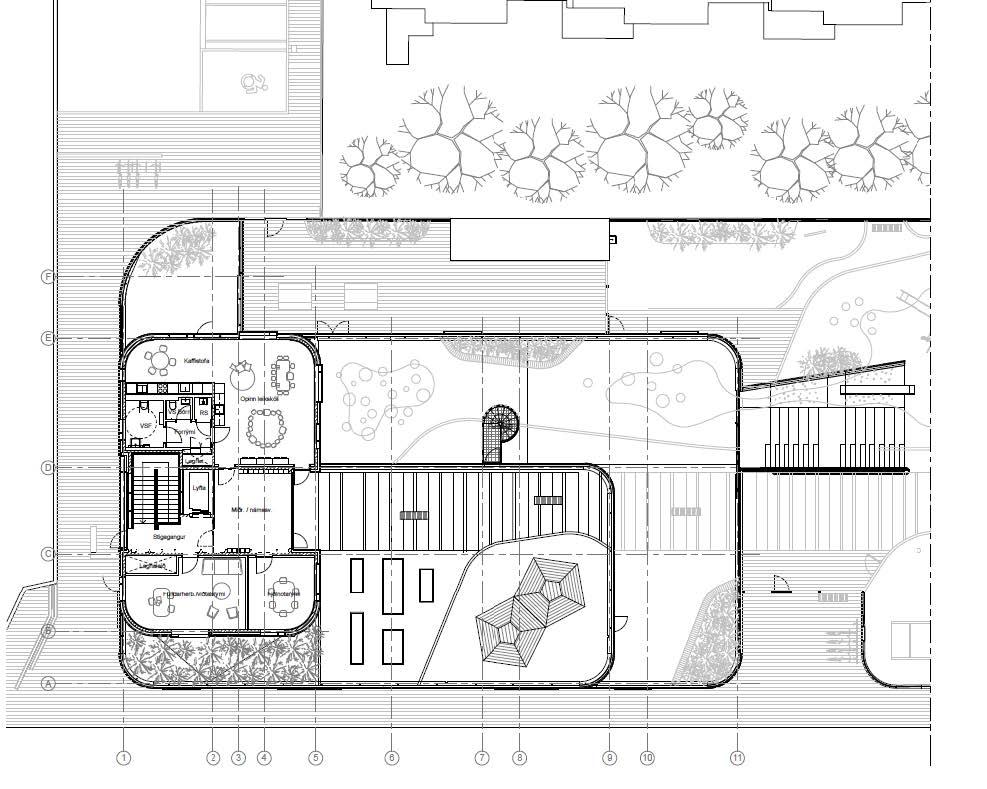Miðborgarleikskóli and family center
The new Miðborgarleikskóli preschool is expected to be completed in 2023 and that it will accommodate 116 children between the ages of one and six. A family center will also be operated in the building. The playground will be open to the public when the preschool is not open.
Bridging the Gap
The initiative is part of the "Bridging the Gap" project, aimed at ensuring access to preschool for children from 12 months of age.
The initiative supports Reykjavík City's policy on environmentally friendly buildings.
The area will be renovated, creating an attractive urban space.
The city center preschool is located in three places: Lindaborg, Njálsborg, and Barónsborg.
Resident Forum 28th April - documents
An open local presentation meeting about the Miðborgarleikskóli Preschool and the children's center was held on April 28 at 5 pm at Borgartún 14 on the seventh floor. At the meeting, information was provided about the planned activities, building and site design, development certification, and estimated construction timeline.
Meeting agenda and presentations:
Project preparation:
Anna María Benediktsdóttir, architect/project manager/ Department of Environment & Planning
Miðborgarleikskóli - activity/concept
Kristín Einarsdóttir, preschool principal - Miðborgarleikskóli/ Ásdís Olga Sigurðardóttir, preschool advisor for SFS
Marcos Zotes – architect, Basalt architects
Svava Þorleifsdóttir – landscape architect, Landslag
Þorvarður G. Hjaltason, electrical and operational engineer - Liska – consulting
Gyða Mjöll Ingólfsdóttir project manager for environmental affairs
Facility design – development phase -VSÓ engineering consulting
Andrés Þór Halldórsson, engineer/ Guðjón Örn Björnsson, engineer
Family center and open preschool
The main goal of the family center is to create a good environment for parents of young children to learn from other parents and professionals on various aspects related to the development of their children, such as care, emotional attachment, positive upbringing, movement, and language development, while offering specific resources and early intervention for families in vulnerable situations. We expect parents to be with their children and be responsible for them during their visit.
The family center will be open all weekdays from 8 am to 4 pm; it will also be open outside regular preschool hours—in the evenings and on weekends—for groups who wish to use the premises for instance for courses or meetings. If there is a change in the family center's operation, it should be possible to modify its facilities to accommodate traditional preschool activities.
- Creating a good environment for parents of young children to learn from other parents and professionals on various aspects related to their children's development, such as care, emotional attachment, positive upbringing, movement, and language development, while offering specific resources and early intervention for families in vulnerable situations.
- Creating a space for parents to be with their children and be responsible for them during their visit.
- It can become part of the preschool if there is a change in the operation of Miðborg.
- Have the possibility of separating the family center from the preschool space using access control.
- Creating facilities for various specialists connected to the family center, such as nurses or representatives from the district Service Center.
Explanation images
The important parts
The following factors weighed heavily in the Committee's award recommendations
- New vision: The design of the preschool and family center is expected to showcase a new vision in design regarding the well-being, functionality, and health of those who work and play there.
- Built for the children: The school and its environment are designed with the children in mind, meeting the expectations for play, learning, welfare, and child development as much as possible. Children should be able to enter an area that provides them with a sense of security and peace. The environment, both indoors and outdoors, should challenge them to be physically active.
- Flexibility and diversity: The building must offer flexible spaces that support children's freedom and choice in activities. In the preschool, children should be able to play and work in both large and small groups.
- Architecture: The proposal must incorporate carefully considered architecture that accommodates environmental factors without sacrificing accessibility or user safety. The overall appearance should be warm and well-organized. The adaptation of the proposal to the surroundings and local atmosphere should be deliberate.
- Outdoor area, environment, grounds, and playground: The preschool grounds should serve as a social and educational setting, also able to function as a neighborhood park outside the preschool's opening hours. The outdoor spaces and the building should fit well together and consider environmental factors.
- Sustainability: Environmental objectives and eco-friendly design should guide design decisions and material selection.
- Cost control: The elements of cost control should be considered when creating the proposal, including space utilization, material selection, building methods, and building operation.
Information
The project was approved by City Council on March 31 and will be tendered in April. Construction is expected to start in June 2022 and the school and grounds should be completed by the end of 2023.
The project involves constructing a new 1,465 m² three-story preschool and family center, plus a basement. The first two floors are for general preschool activities, while the third floor houses a family center/open preschool.
The children's learning area is in a communal space. Home rooms and a dining hall open onto the communal area, which connects well with the outdoor area. The design follows the principles of inclusive design, i.e., design for everyone/access for everyone.
The building will meet the international environmental certification BREEAM Excellent. It will have 116 traditional preschool spaces and 20 spaces in the open preschool/family center, where parents are expected to accompany their children and be responsible for their safety during their visit.
The family center will be open all weekdays from 8 am to 4 it will also be open outside regular preschool hours—in the evenings and on weekends—for groups who wish to use the premises for instance for courses or meetings. If there is a change in the family center's operation, it should be possible to modify its facilities to accommodate traditional preschool activities.
The children's playground is located on the grounds surrounding the preschool and on the building's roof(s). The area will be open to the public outside of school hours. However, there will be no access to the rooftop facilities.
- The existing playground building on the grounds will be converted into an art workshop for the preschool.
- The project involves demolition and excavation work on the site. Attempts will be made to minimize disruption and inconvenience for residents.
- Traffic is expected to remain open during the construction period.
It is also planned to adapt the area outside the grounds and ensure the best possible access to the preschool.
BREEAM environmental certification
BREEAM environmental certification ensures that all aspects of sustainability are considered in the design, construction, and operation of man-made structures. This means that from the outset, lifecycle costs, user health, and well-being are considered while working to reduce the building's environmental impact. In the BREEAM certification for the Miðborgarleikskóli and family center, various factors are assessed, such as:
- Environmental and quality management during preparation, design, construction, and operation phases.
- User health and well-being, with emphasis on light and lighting, heating, air quality, and noise levels.
- Energy efficiency of the building and its equipment.
- Integrated use of Life Cycle Assessments (LCA) and Life Cycle Cost Analyses (LCC) for decision making regarding energy efficiency and carbon footprint.
- Good facilities for cycling and walking.
- Environmentally-friendly and health-promoting material selection.
- Adaptation to climate change.
- Waste management during the construction and operational phases.
- Minimization of various types of pollution, e.g., regarding refrigerants, rainwater on the site, and light pollution.
