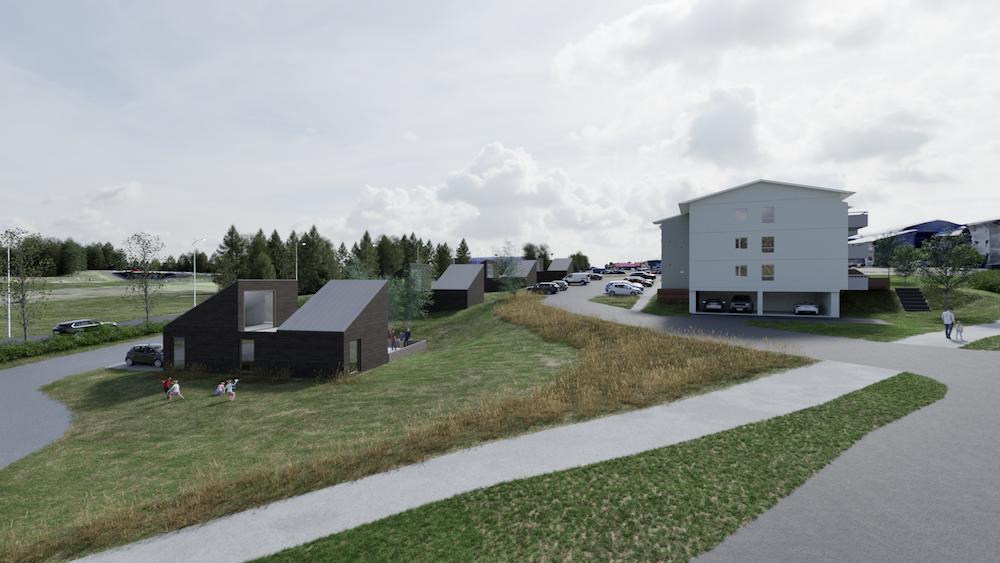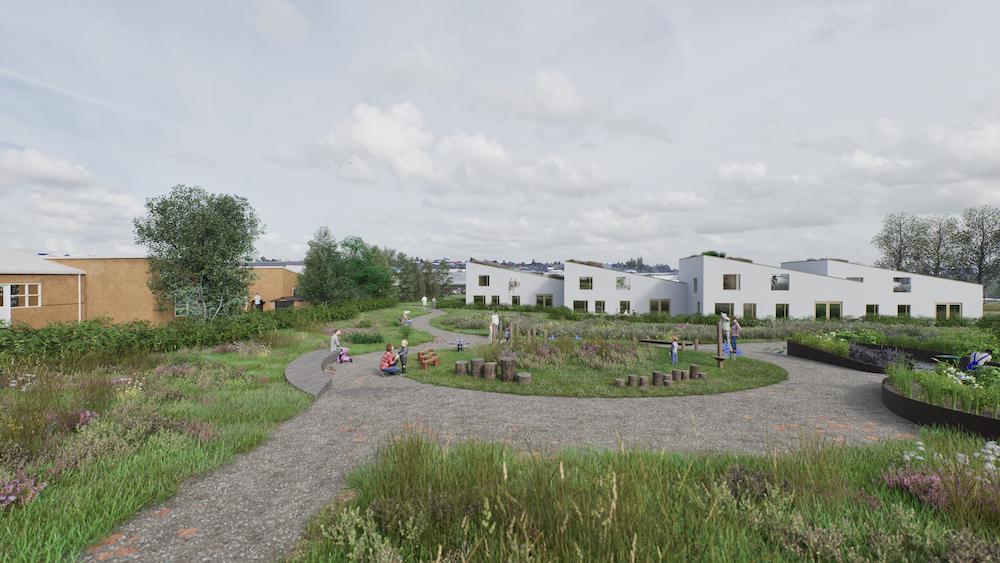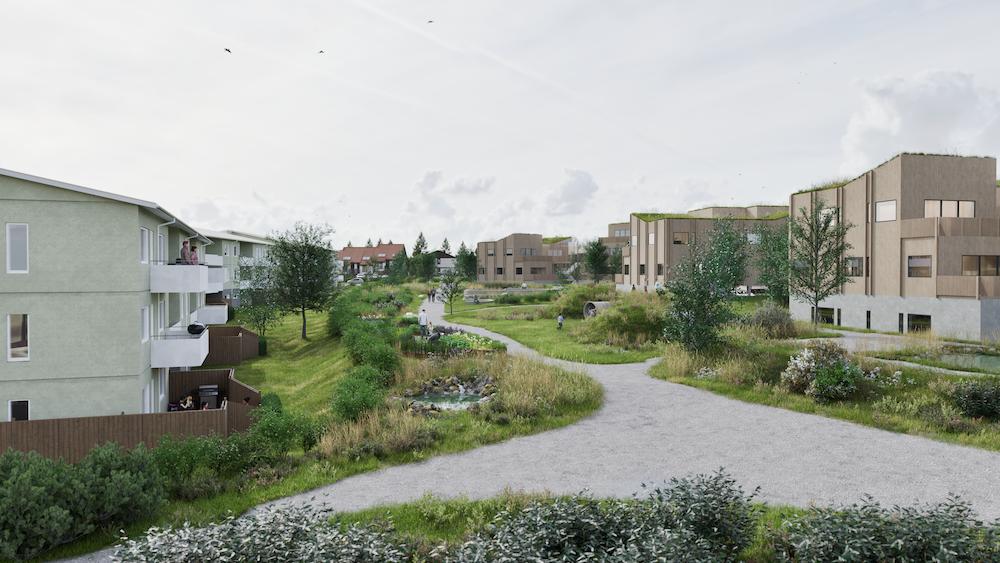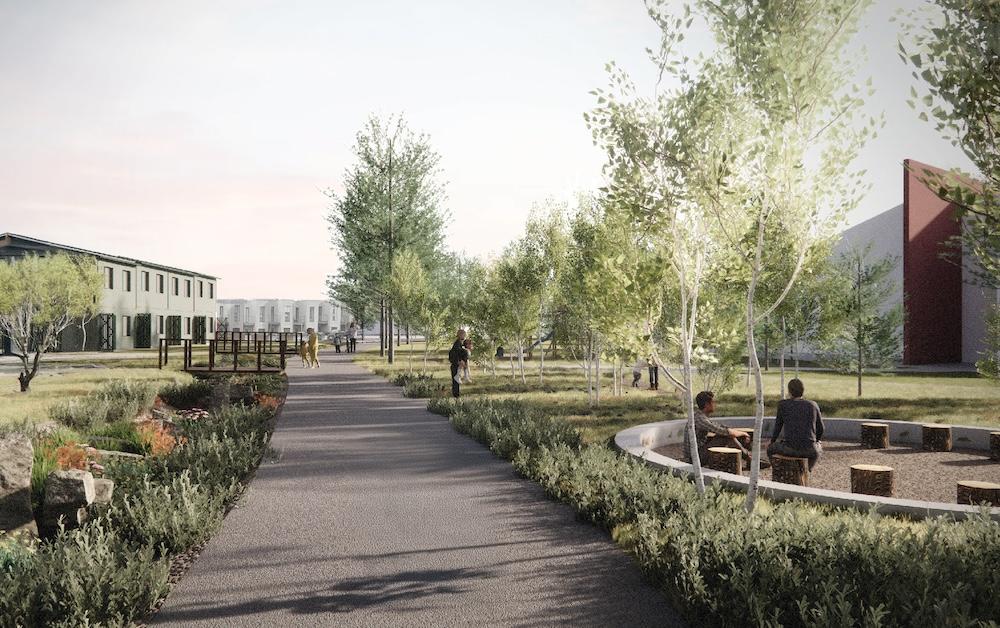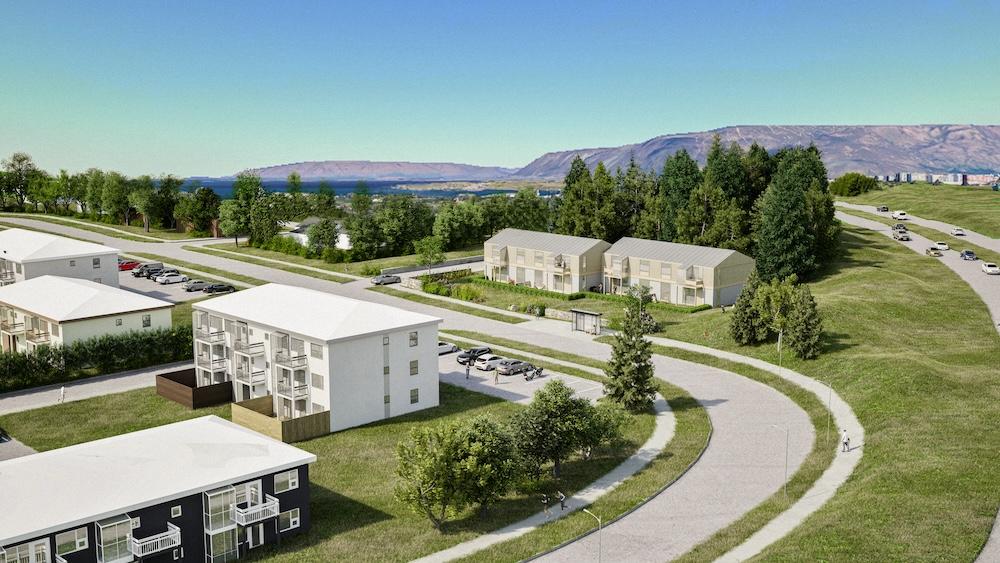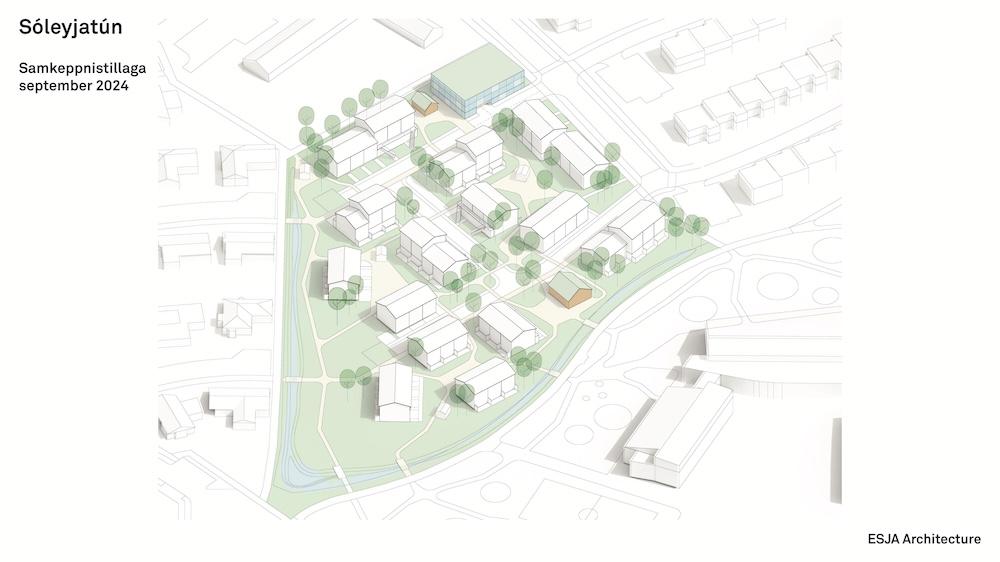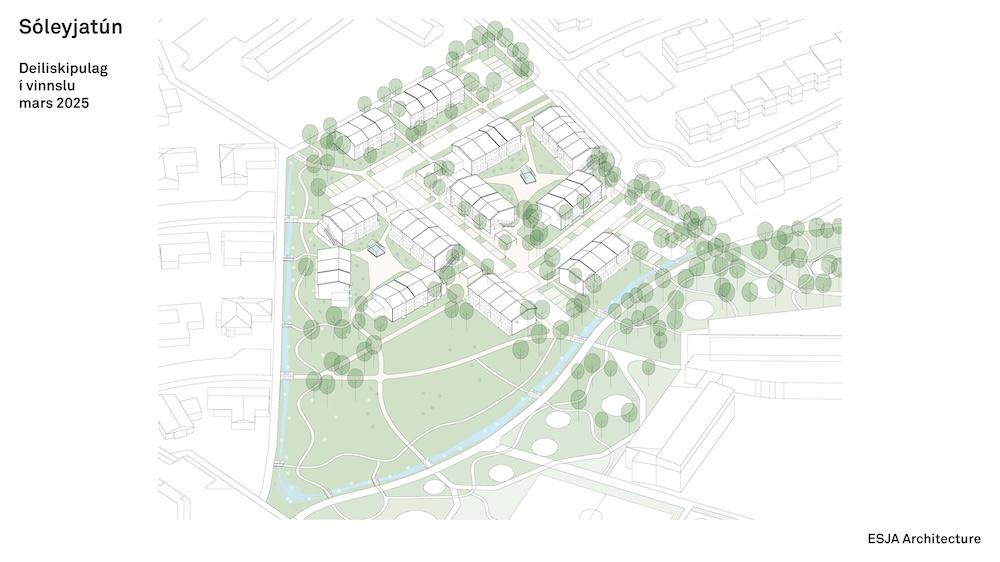Reduction in number of homes and scope

Draft proposal for a municipal plan amendment regarding additional housing in established neighborhoods, examining further development opportunities in Grafarvogur, was presented to the Environment and Planning Council of Reykjavík City this morning. The proposal has been modified since its last presentation, with the number of homes reduced from 476 to 340. Only some of the areas slated for development require changes to the municipal plan, while others are already designated as residential areas in the current plan.
Of these 340 homes that will continue in the planning process, 43% are designated for nonprofit housing organizations. This development will include diverse housing types. 14 single-family houses, 20 homes in ten semi-detached houses, 29 homes in eight row houses, 147 homes in 23 small multi-family residences, and a further 130 homes in seven multi-family residences.
Listening to residents
A total of 867 comments were submitted through the Urban Planning Portal, with 848 of those coming from residents. The comments were categorized by themes according to main concerns and areas. Most comments focused on the Víkurhverfi neighborhood and Sóleyjarimi area.
These are draft proposals for changes to the municipal plan, which will undergo another formal comment and review process through the Urban Planning Portal before the legal municipal plan amendment is finalized.

Development in harmony with existing neighborhoods
Housing development in established areas aims to promote greater efficiency in the housing market and create opportunities to address urgent housing needs more quickly while increasing the diversity of housing types and living options in the neighborhood.
The goal of the development is to strengthen existing neighborhoods by better utilizing infrastructure in established areas such as road networks, utilities, primary schools, preschools and other services.
New development will be shaped by the existing urban landscape and in keeping with the character of the present neighborhood and environment. Emphasis is placed on environmentally friendly design and building materials.
The goal is to enhance green spaces both within and outside the development areas with biodiversity, Sustainable Drainage Systems, improved pedestrian and cycling connections, and engaging recreational and social spaces for the neighborhood.
The goal of the development is to strengthen existing neighborhoods by better utilizing infrastructure in established areas such as road networks, utilities, primary schools, preschools and other services.
Areas further reviewed
Initial development concepts for new residential areas in Grafarvogur were presented to residents at an open house in September 2024. These preliminary concepts included plans for 476 new homes.
Following the open house, the development lots were examined more closely and refined with consideration for environmental factors such as vegetation, topography, stormwater, soil conditions, wind, shadows, acoustics, views and other elements. Resident feedback was also reviewed and evaluated alongside the environmental analysis.
At this stage, some lots were abandoned while others were modified, including reductions in building volume. In total, about 340 new homes will move forward in the formal land-use planning process.
Parking spaces associated with housing development in these areas will continue to adhere to the maximum limits outlined in the city's bicycle and car parking policy.
Key changes
- Staðahverfi neighborhood: Two single-family house lots at Garðsstaðir were removed after soil analysis showed significant depth to bedrock.
- Víkurhverfi neighborhood: 29 of 48 homes at Hamravík/Breiðavík were removed following further environmental analysis of the area, with key factors relating to soil conditions, vegetation, topography and views. A plot at the Víkurskóli site intended for 12 homes was removed to avoid limiting future development of the property related to preschool and school facilities.
- Borgarhverfi neighborhood: One single-family house lot at Tröllaborgir was removed following soil analysis that showed significant depth to bedrock.
- Rimahverfi neighborhood: At Sóleyjarimi, the building volume was reduced from the competition proposal's 8,000 m² to 4,650 m², representing a 42% total reduction. Housing units have been reduced from 80 in the competition phase to 52. All buildings will be two stories instead of the two to three stories proposed in the competition design. A large green area in the southwest portion of the lot will be preserved and enhanced for outdoor recreation, incorporating Sustainable Drainage Systems and biodiversity features. Additionally, an engaging green space will be developed on both sides of the walking path along the boundary with the Rimaskóli lot. The parking garage has been eliminated, with parking spaces now distributed in small clusters within the lot. One parking space is planned per housing unit. The residential development at Langarimi has been reduced from 30 to 20 units following adjustments for road protection zones, acoustic measurements and other environmental factors. The residential development for two small multi-family residences with 16 units at the end of Rimaflöt has been removed after further assessment.
- Húsahverfi neighborhood: The residential development at Gagnvegur was reduced from 68 to 48 units following further assessment regarding the Hallsvegur road protection zone and acoustic measurements. One of two lots at Völundarhús with eight units (single-family and duplex houses) has been removed following environmental assessment and feedback. Similarly, one semi-detached house was removed from the other lot at Völundarhús, which now features three semi-detached houses with six units instead of four semi-detached houses with eight units.
- Hamrahverfi neighborhood: At Lokinhamrar, the number of units was reduced from 14 to eight. The building height was reduced from three stories to two. The residential development affects the sledding hill located on the lot. It's proposed to relocate the sledding hill to a safer play area, as the current hill is next to Gullinbrú, a high-traffic street. Plans are being developed for a new sledding hill below Salthamrar 17, where the path connecting Hamrahverfi to Gufunesbær can serve as access to the hill.
- Foldahverfi neighborhood: A lot at Fannafold planned for six units was removed as it was deemed suitable for a future play area. At Vesturfold, one single-family house lot was removed due to significant mature vegetation on the site that was considered important to preserve.
Informational meeting next week
The next steps involve further developing proposals at the land-use plan level, with plans to advertise them this spring. Simultaneously, green areas connected to the development lots will be further developed.
The municipal plan amendment proposal will now be available on skipulagsgatt.is, and people are encouraged to review the matter and provide suggestions. Comments can be submitted through April 10.
An informational meeting will be held at Borgir in Grafarvogur on Thursday, March 20, at 5pm to present specific housing development proposals currently being advanced, where residents will have the opportunity to learn more about the matter.
A general information page has been set up on Reykjavík's website, along with a special map portal where users can view the areas in question and supplementary materials in PDF format showing draft development proposals for each location.
